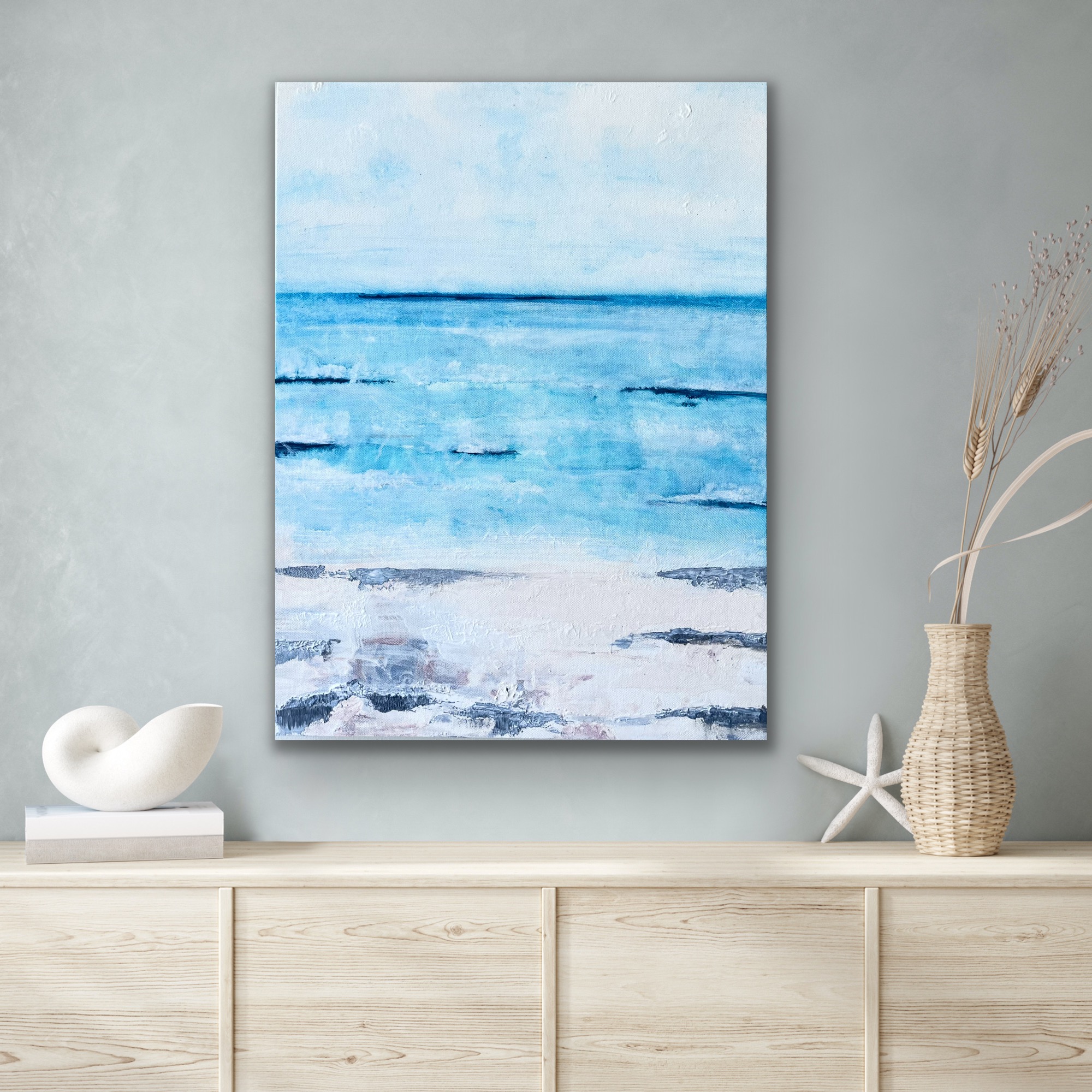If you’ve been following my Instagram feed, you might have seen my posts lately.. We moved into our new home! I wanted to post something about our move but realized I left my camera behind! We still have no wifi connection at home and mobile wifi is so slow that I’ve had to resort to working in a coffee shop. Here I am at a corner in The Coffee Bean and Tea Leaf, paying bills, doing my accounting, editing photos and blogging.
I just finished a mid range condominium development and I thought it might interest you to see how my plans have evolved from concept boards and planning to the final outcome. The task for me was to come up with the design for the condominium lobby, family room, function room and gym. It is a mid range project so it should not look too high end as to not intimidate their buyers. Here are a few photos of what I did..
I wanted something impressive yet warm so I thought of doing a reclaimed wood accent wall to flank the entire 3 story lobby opening. Decorative jars, vases and art purchased from Dapitan Market and SM Department store complemented the entire wall. The developers wanted something happy and “not dull” so I found these happy colored fabric which worked well with the furniture designs I selected. I love the outcome of my furniture. I went with a new furniture maker for this project and they delivered impeccably.
Here is an edited copy of my concept board to give you an idea. As you will notice, not everything is really followed due to some restraints, but the overall feel is there.
I love the white minimalist reception counter which made a perfect contrast to the reclaimed wood wall.
This floral rug from Decoliving is simply to die for! It may be hard to match to your usual home interiors but it worked perfectly here.
The family room is a little more subdued but still happy. The chess tables turned out to be stunning.
Here is the family room concept board:
The function room is bare minimum and had to be neutral enough so that any color motif for weddings and parties won’t clash with the interiors.
Last but not the least is the gym. This is probably the area that adhered to the original concept the most.
I hope you enjoyed a sneak peek into my design project! As for me.. working in a coffee shop when I have a new and gorgeous “me space” or “mommy corner” is just ridiculous so I’m going to buy myself a pocket wifi before I hit the gym. Was just told our internet connection is going to take some time since our subdivision is new. Have a great week!

















Nice concept.
I do have a question for you, is it better to have a furniture re-upholstered rather than buying a new piece of furniture?
Hello Rachiel,
It depends.. If you are on a budget, it is much cheaper to re upholster. If you have money to spend, good quality made to order sofas or those from imported stores like Dwell or Gus is great. SM or Our Home sofa qualities are on the lower end.
Hi! ms marilen can you share your furniture maker for this project?
Hello Lilibeth please email me at marilenphblog@gmail.com Thanks