Hi everyone! How are you all doing? I’ve been busy with my design projects, a few are coming into completion in the next weeks, and I will be able to show you some photos of the finished outcome. In between all the design work, I’ve been on top of our own house construction too! Will be sharing some photos of the house in progress with you soon, but for now.. here is my concept for the kids’ room.
My children are very young so they get to share a bedroom (middle room) while they can. I want them to grow close together since we are only having two. The other room will be their play room. I really want an all white room with the decor and my existing furniture adding color.
Still thinking about the bunk bed. What is holding me back is that my 4-year-old still likes me to stay beside him when I put the kids to sleep. There’s no way I’m going up that bunk bed because my daughter will want to be beside me too. We might just stick to our old setup which is a mattress on the floor. We all sleep here and when they are in Zzzzz land, I carry my son and move him to his own normal height bed.
I love the all white walls and furniture though. Another bed style I am considering is the platform type with drawers as storage. I might do this in the playroom. They can use it as a reading nook first, then when they are older and get one room each, then there is a bed already. I am in love with these Scandinavian PVC rugs from Pappelina, but I have yet to figure out how to order them from their distributors in Japan or Korea, but I really want them! I also wish I had space for a teepee like the ones in these photos which I found from Crate and Barrel.
I still have some old furniture for my kids room and I am really thinking about selling them to accommodate this look. Sigh! We will see, but this is how I wish my children’s’ bedroom and playroom to look like. What do you think?
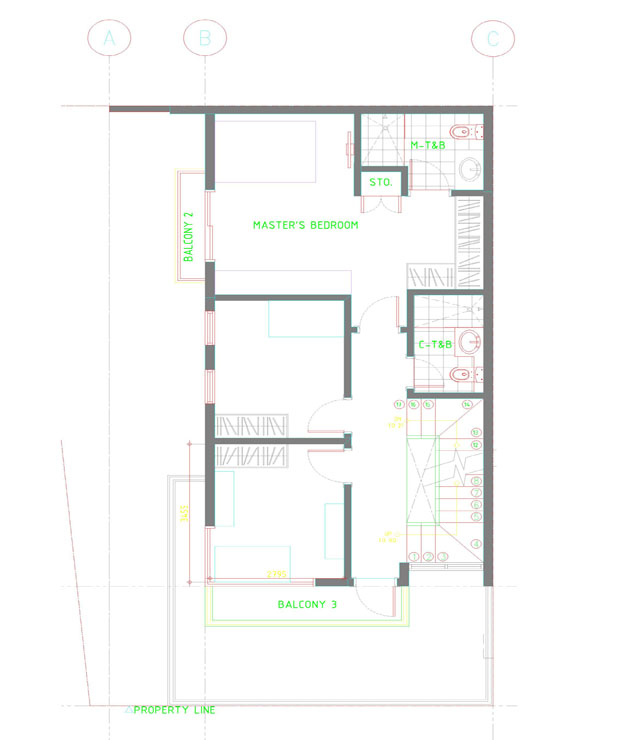
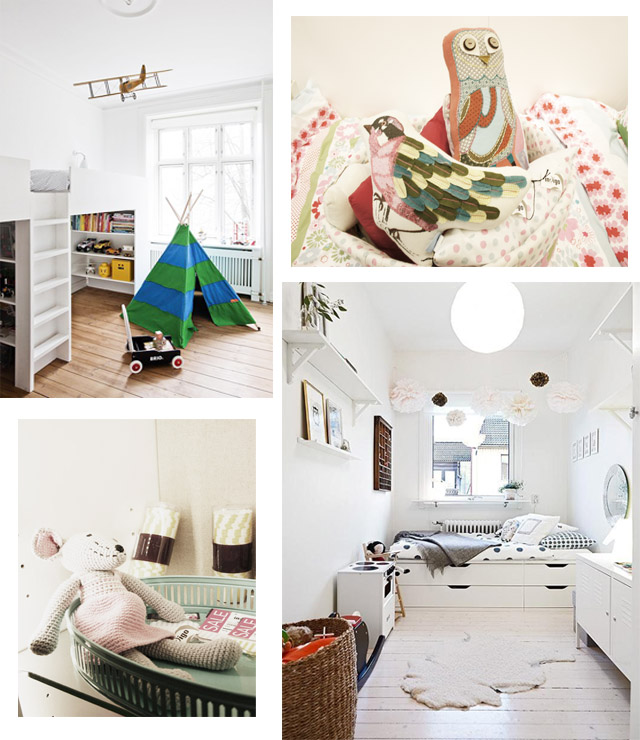
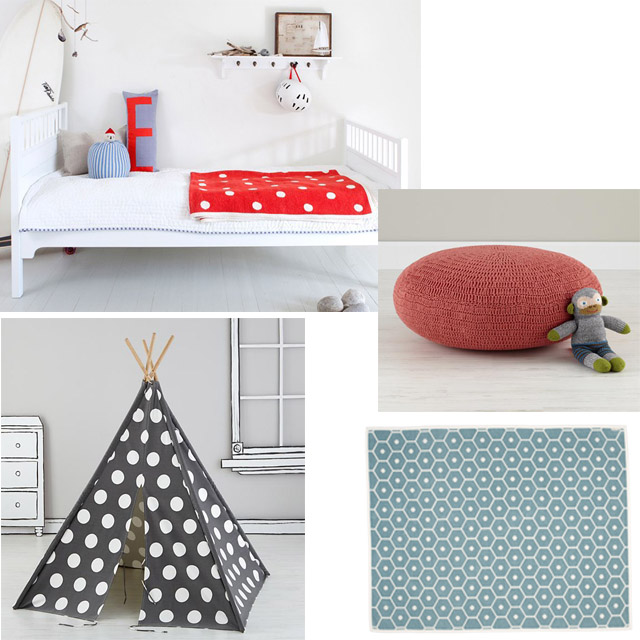
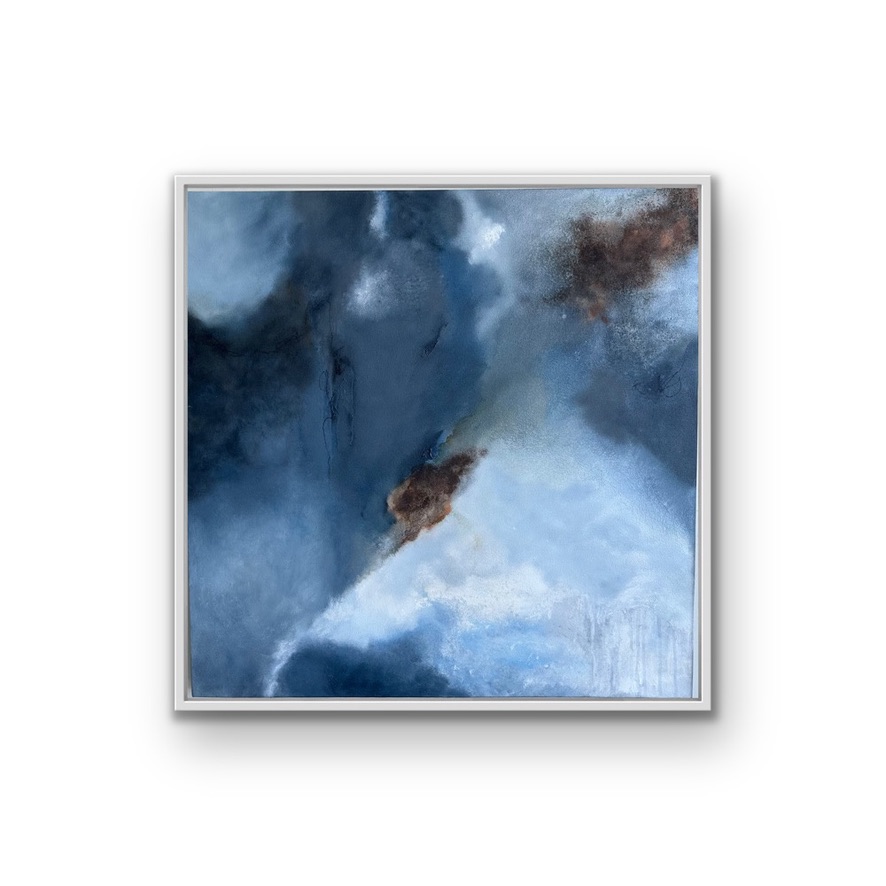

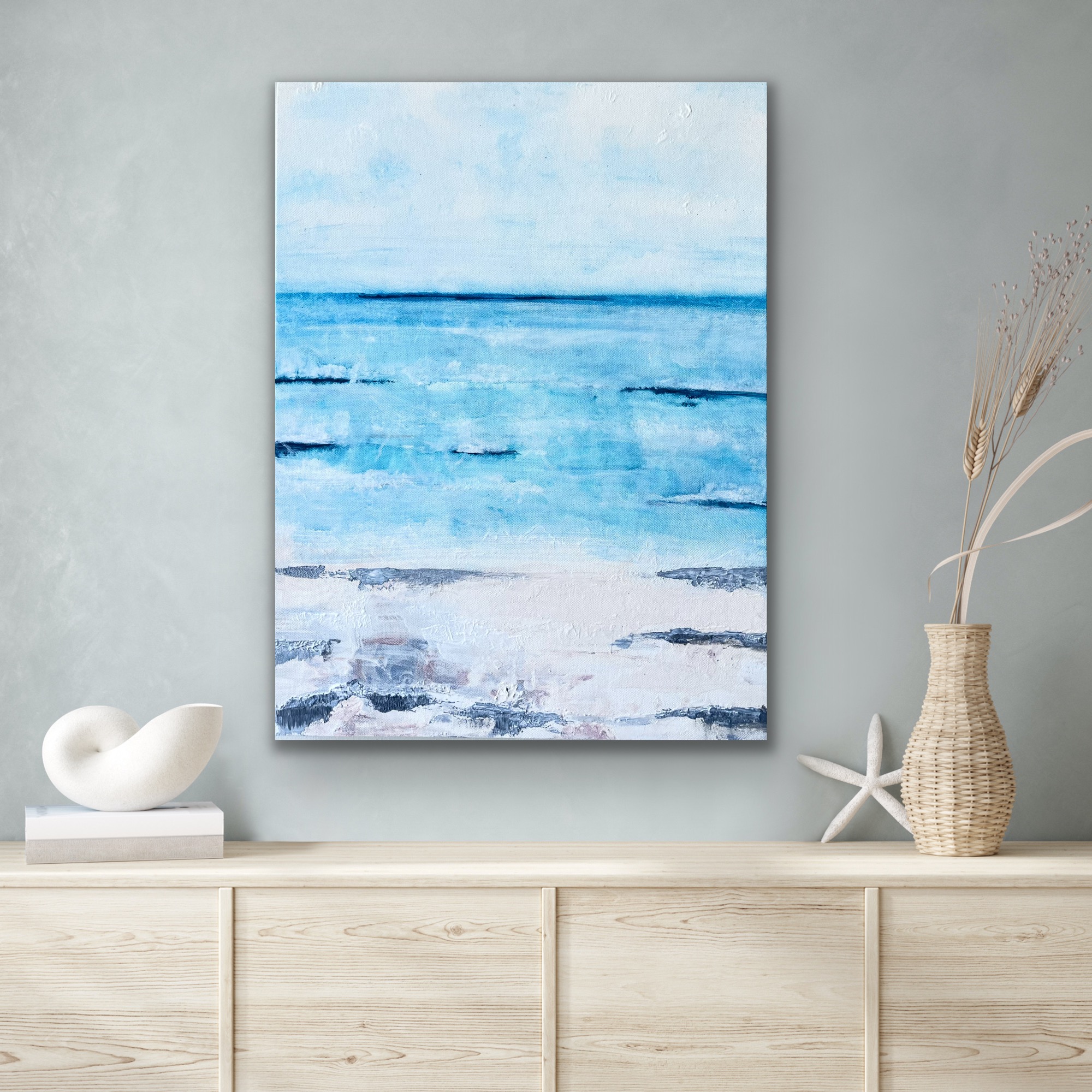
Leave a Reply