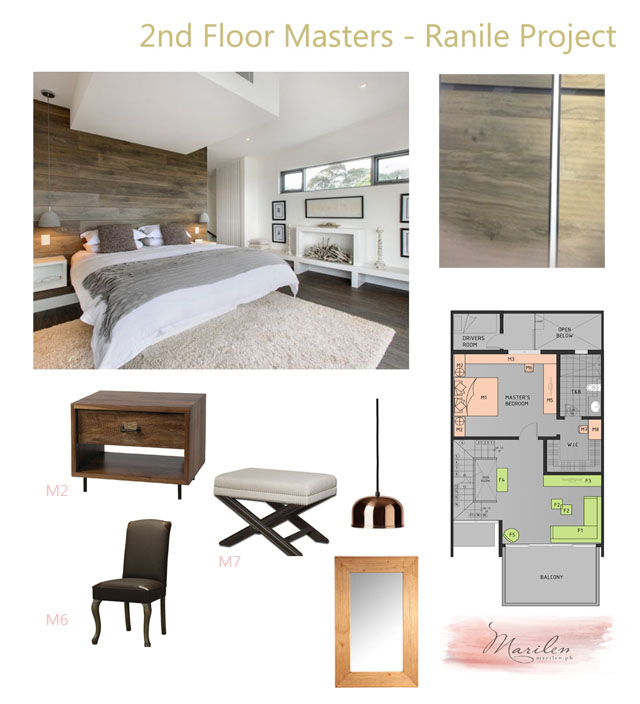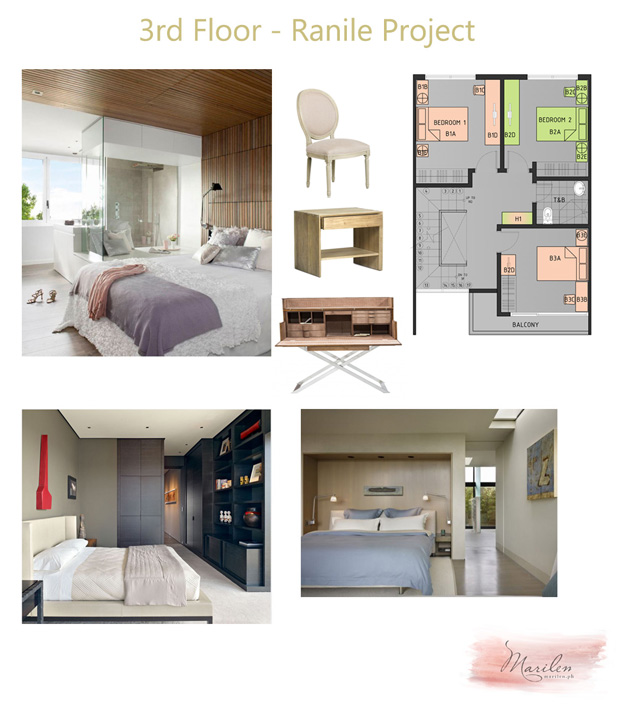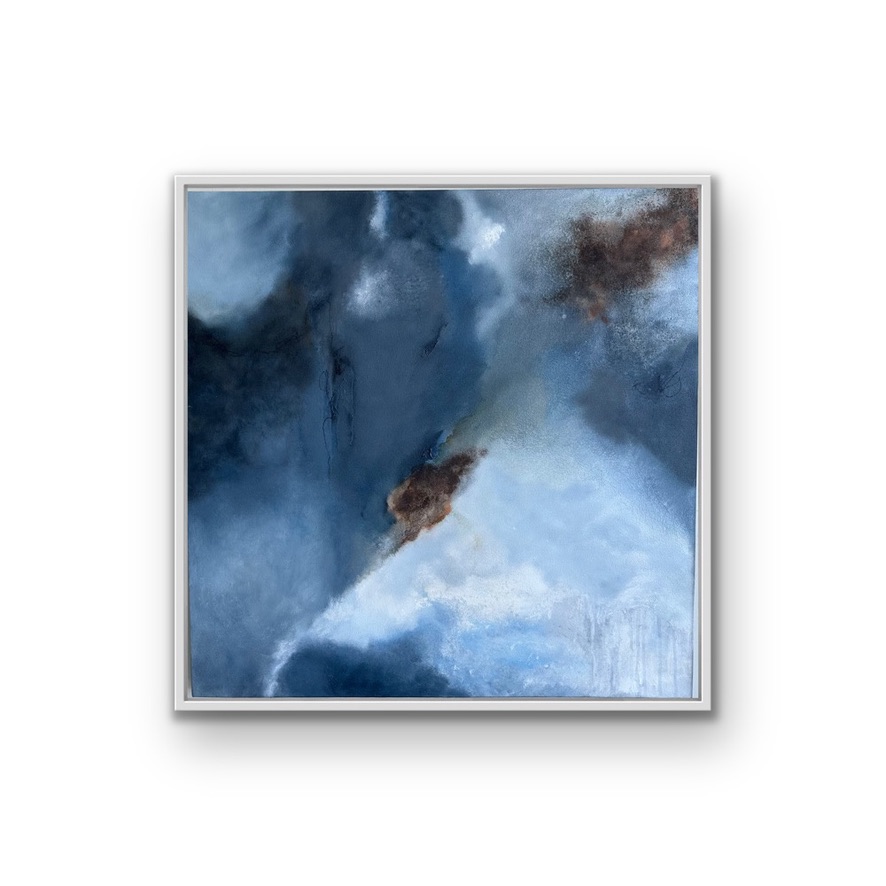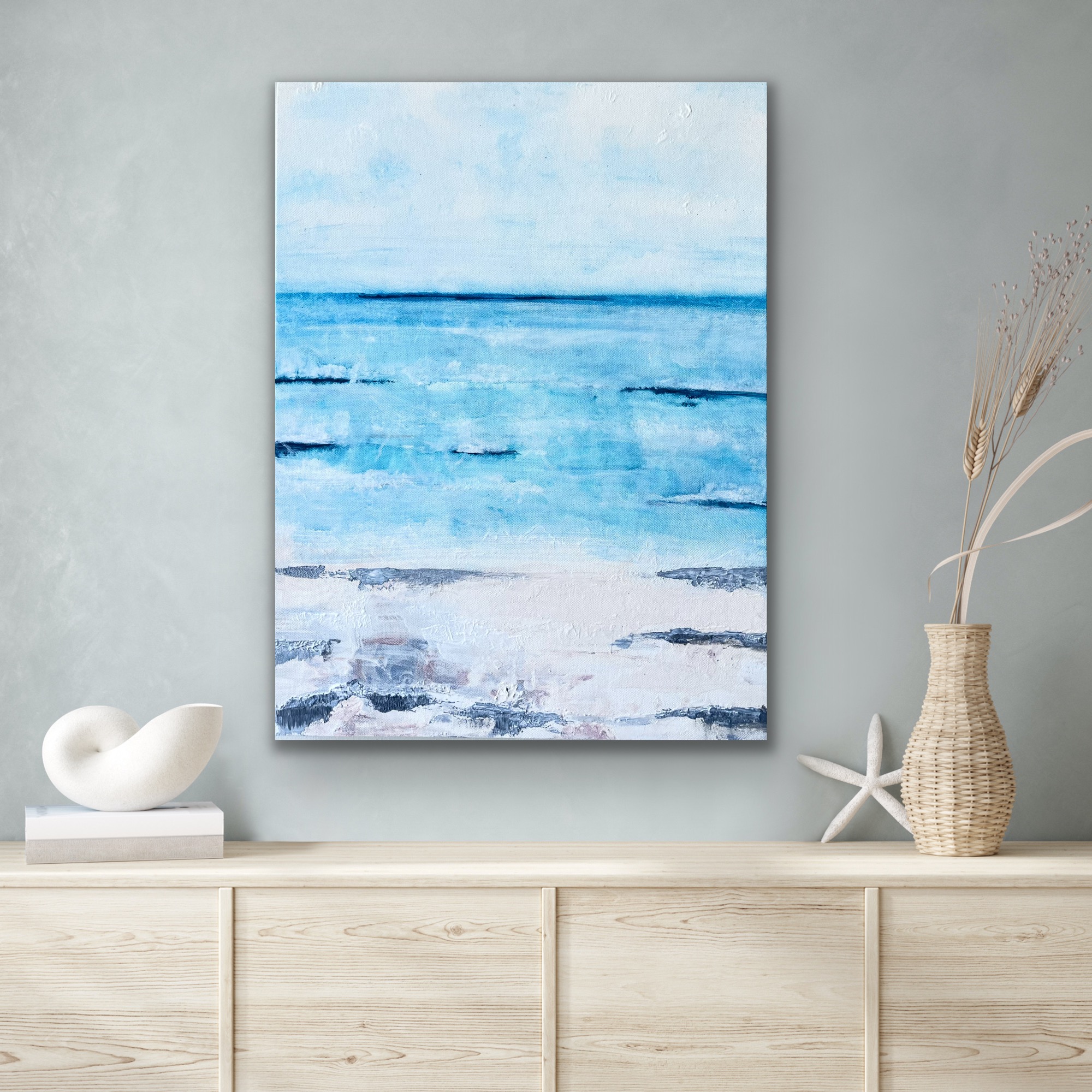I love the layout of this town house I am executing for a client. The width of the house at 7 meters is not your typical town house. It really feels like a house inside. It is amazing how much you can squeeze into a compact space. For instance, this unit has a maid’s room and a driver’s quarters on the second floor too. Look at the floor plan behind the masters bedroom. It is accessed by a ladder from the ground floor. The roof deck is huge and sprawling. When I was on site to check it out, the view and wind was breath-taking! Here are the other concept boards to complete this project.
My client has 3 daughters. They asked for a different concept for each room but we are using the same furniture pieces for each of them. Of course these photos are just pegs to draw inspiration from, I will be doing my own interpretation for each room. Nite table is from Triboa Bay while the writing desk is from design Ligna. The chair will be customized by my furniture maker.
Which bedroom are you attracted to most?





Leave a Reply